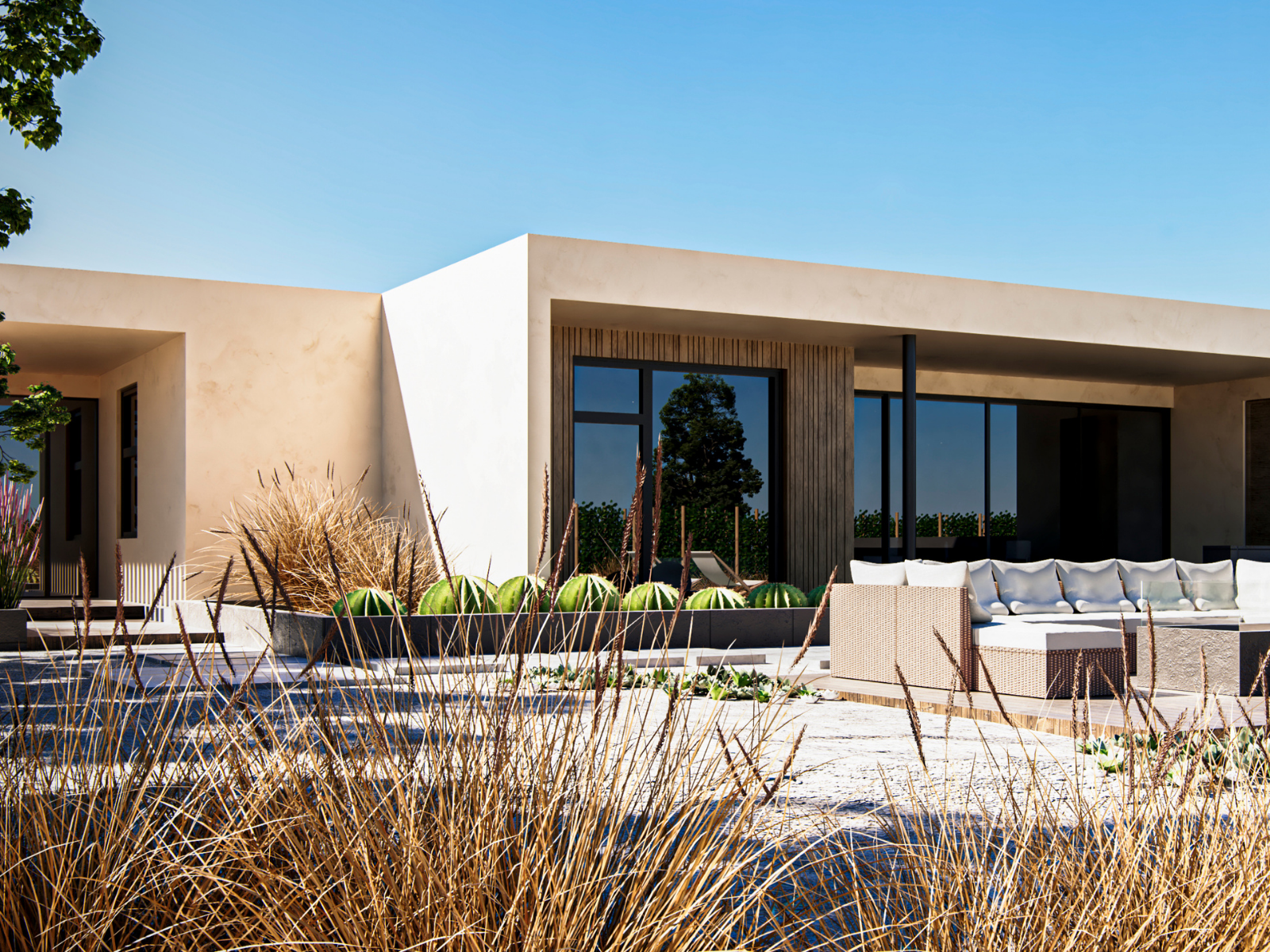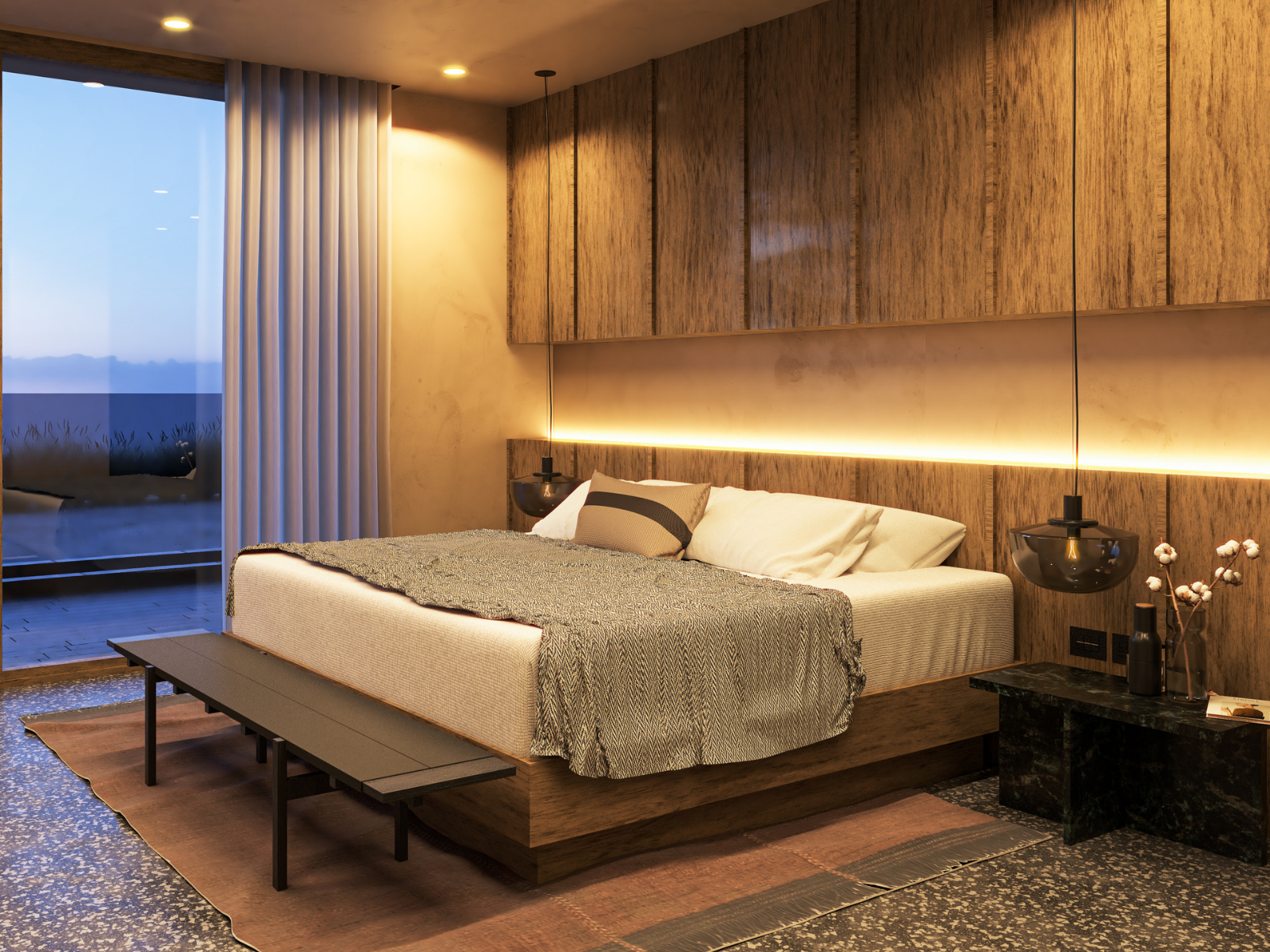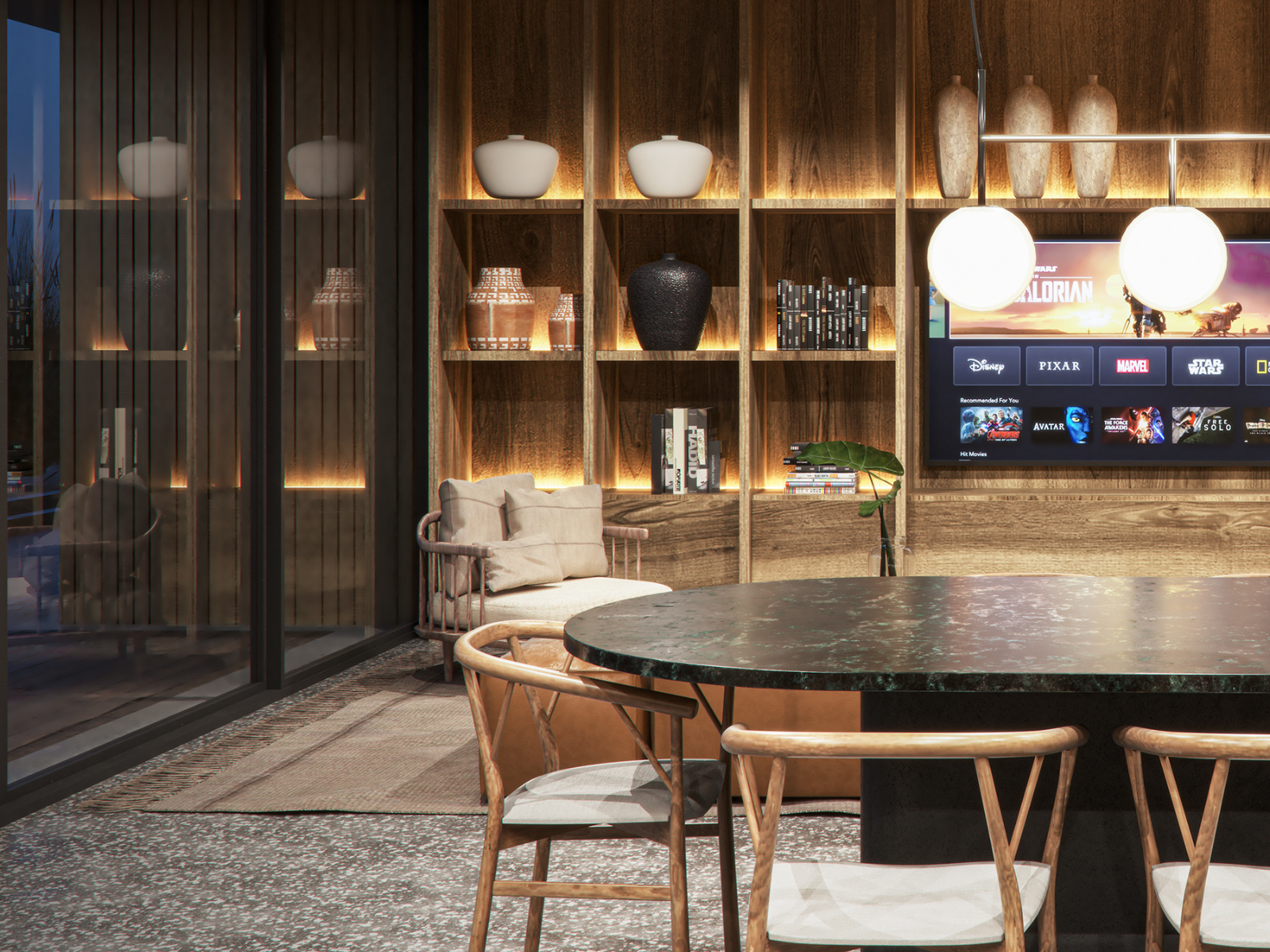This project represents a harmonious fusion of interior home décor and architectural artistry. This project was a creative endeavor to transform a traditional living space into a masterpiece of style and functionality.
We worked with the client’s vision to craft a home environment that blends modern aesthetics with timeless elegance. Every detail, from furniture placement to lighting, was meticulously curated to create a unique and inviting atmosphere.
Location
Baja California
Status
Realised
Year
2025
Surface
200 m²
Programmes

This modern minimalist house embodies simplicity, elegance, and functionality. Designed with clean lines and open spaces, the home seamlessly blends indoor and outdoor living. Expansive floor-to-ceiling windows allow natural light to flood the interiors, creating a bright and airy atmosphere. The project focuses on sustainability, using energy-efficient solutions to enhance comfort and efficiency.
The architecture emphasizes a harmonious connection with its natural surroundings, incorporating local materials and native landscaping to reinforce a sense of place. Carefully curated interior elements reflect a refined palette and tactile quality, ensuring a tranquil yet luxurious experience throughout the space.
This modern minimalist house embodies simplicity, elegance, and functionality. Designed with clean lines and open spaces, the home seamlessly blends indoor and outdoor living. Expansive floor-to-ceiling windows allow natural light to flood the interiors, creating a bright and airy atmosphere. The project focuses on sustainability, using energy-efficient solutions to enhance comfort and efficiency.
The architecture emphasizes a harmonious connection with its natural surroundings, incorporating local materials and native landscaping to reinforce a sense of place. Carefully curated interior elements reflect a refined palette and tactile quality, ensuring a tranquil yet luxurious experience throughout the space.


This modern minimalist house embodies simplicity, elegance, and functionality. Designed with clean lines and open spaces, the home seamlessly blends indoor and outdoor living. Expansive floor-to-ceiling windows allow natural light to flood the interiors, creating a bright and airy atmosphere. The project focuses on sustainability, using energy-efficient solutions to enhance comfort and efficiency.
The architecture emphasizes a harmonious connection with its natural surroundings, incorporating local materials and native landscaping to reinforce a sense of place. Carefully curated interior elements reflect a refined palette and tactile quality, ensuring a tranquil yet luxurious experience throughout the space.